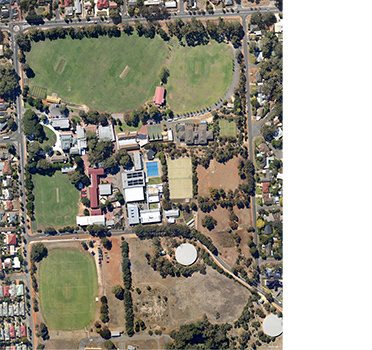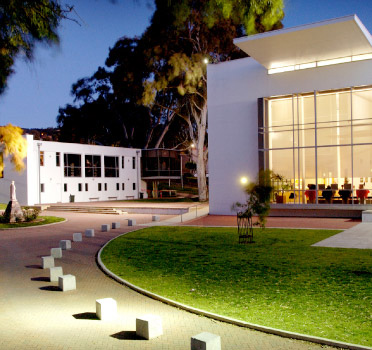
Rostrevor College
In the mid 1990's, Cheesman Architects developed a comprehensive Master Plan for establishment of the Junior, Middle and Senior schools at Rostrevor College.
The Master Plan was required to deliver a cohesive campus which established distinct precincts for the different age groups, whilst still maintaining central cultural focus points for the school as a whole. In addition the new plan aimed to visually unify the school's buildings which included multiple historic residences and several 1970s cream brick buildings and carefully consider the retention and incorporation of the site's historic native trees as significant elements.
The plan has provided a visionary and practical basis for the ongoing development of the school campus over the last decade.

