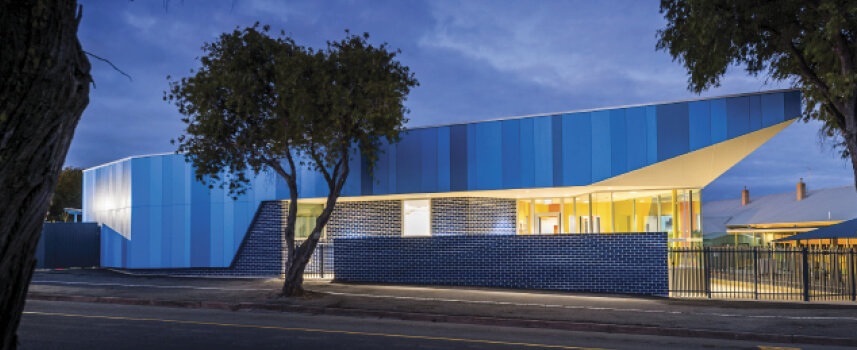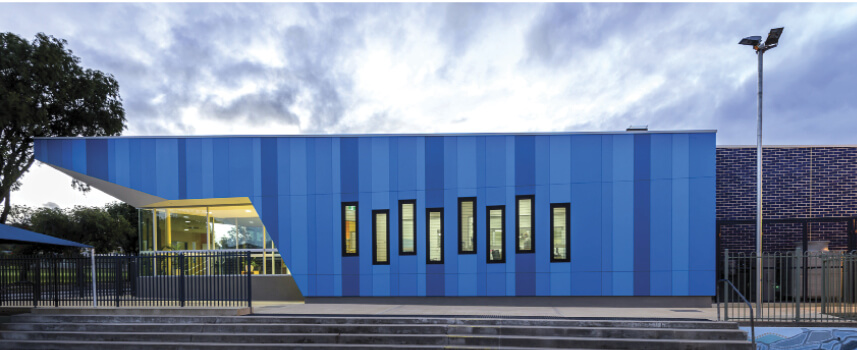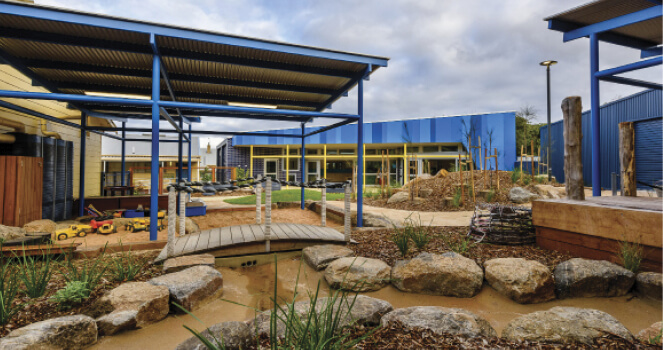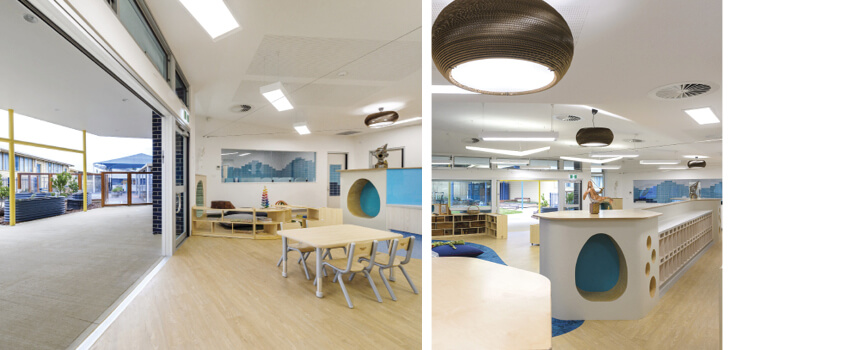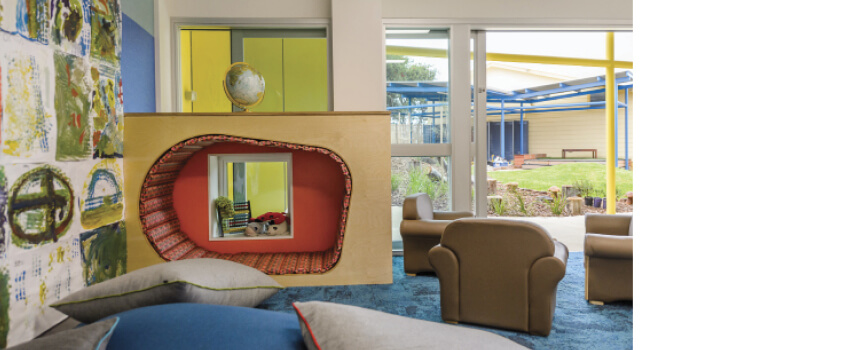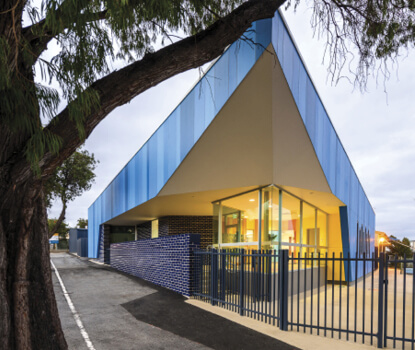
New Cranston St Kindergarten, Port Lincoln
A new purpose designed kindergarten facility on the campus of the existing Port Lincoln Junior Primary School to support the desired seamless transition of kindergarten children to junior primary school. It replaced the Cranston Street Kindergarten which had an excellent reputation for its innovative approach to engaging children in early years education based upon principles of nature play and opportunity. The new facility design conformed with Education Department policies and guidelines whilst also incorporating specific features and elements to support its specific education approach. It was a pilot project for the new DECD ‘Nature Play’-oriented approach to play and learning. The new external spaces were carefully designed to support risk taking and explorative activity by the children in an environment that is far less formalised than has been typical in recent times. The building incorporated flexible planning for different activities throughout the day and placed high emphasis upon adaptability. Covered external spaces and openable walls enable seamless extension of inside activities to interactive outside space spaces, including food gardens which are a feature of the centre. The design placed high emphasis upon occupant wellbeing and high environmental outcomes through effective ‘low-tech’ passive design features that could be used to assist staff and teach students learn about sustainability.
